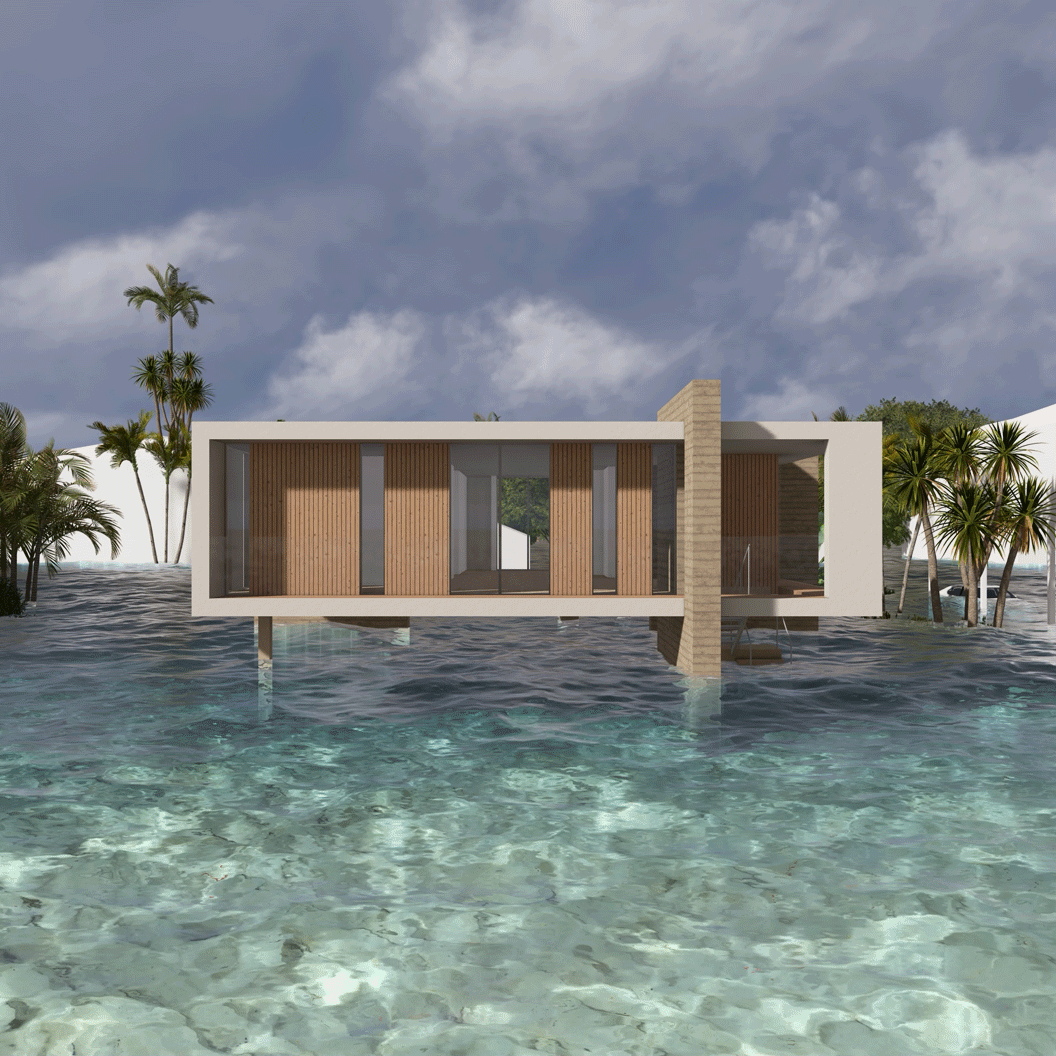All Projects
Pacific Palisades Residence
Porter Ranch Residence
Malibu
Georgetown Residence
Pasadena
Beverly Hills ADU
West Hollywood 1B Condo
West Hollywood 2B Condo
Nob Hill, San Francisco Residence
Marina Del Rey Town House
Noe Valley, San Francisco Residence
Florida Beach House
St. Petersburg, FL
Selected Projects

Porter Ranch Residence

Pacific Palisades Residence
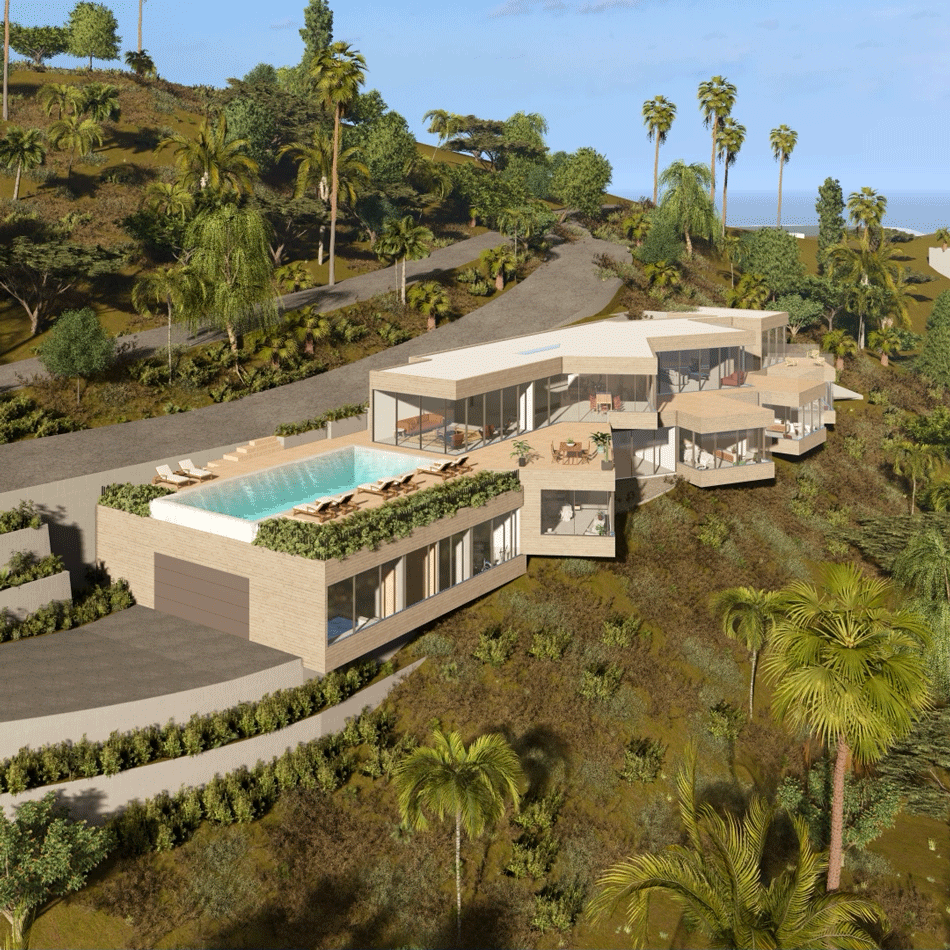
Malibu
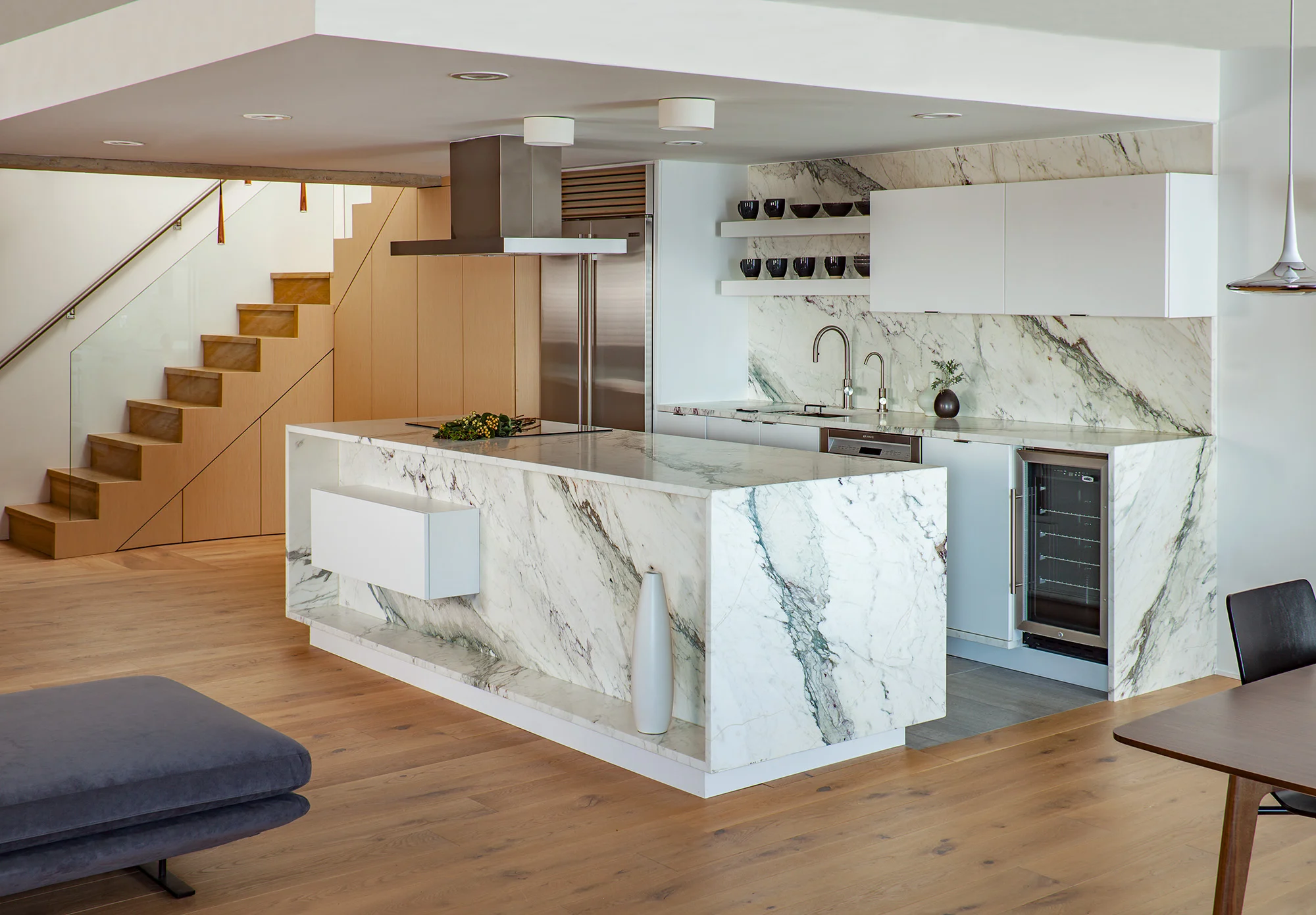
Georgetown Residence, Washington DC
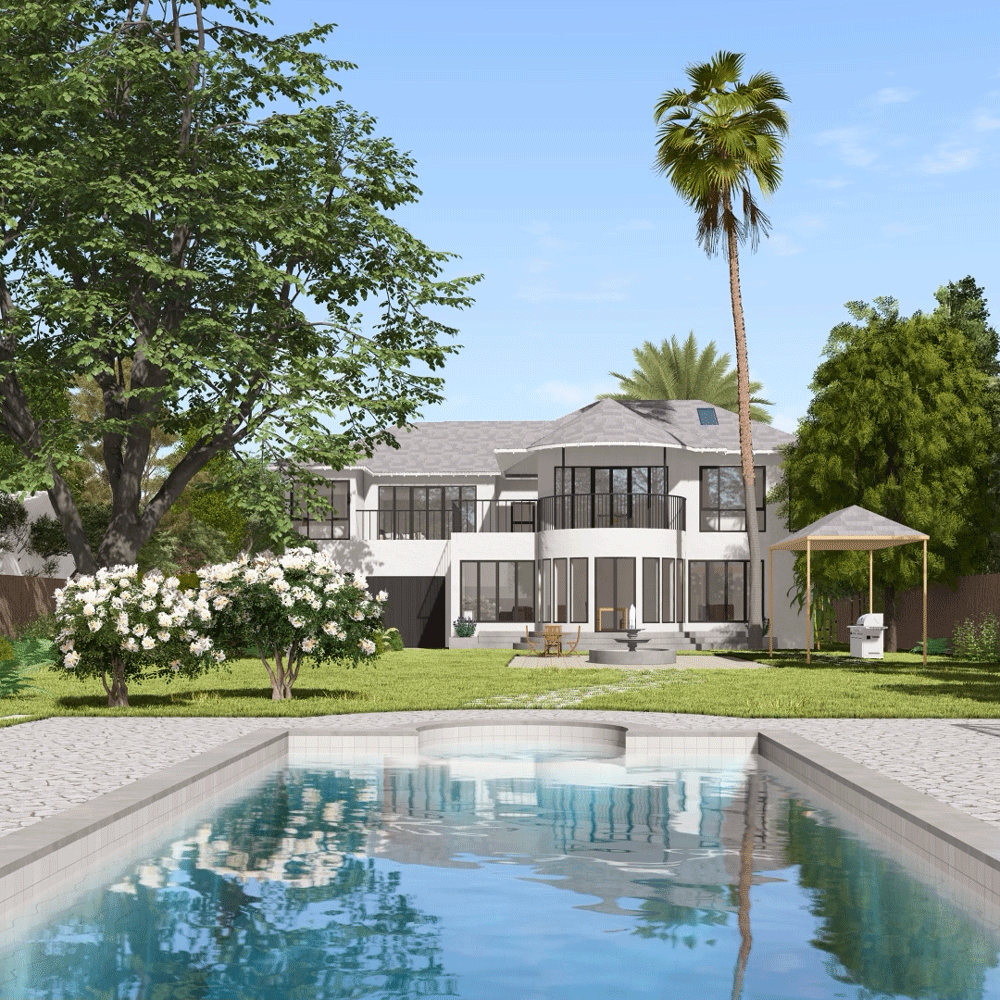
Pasadena
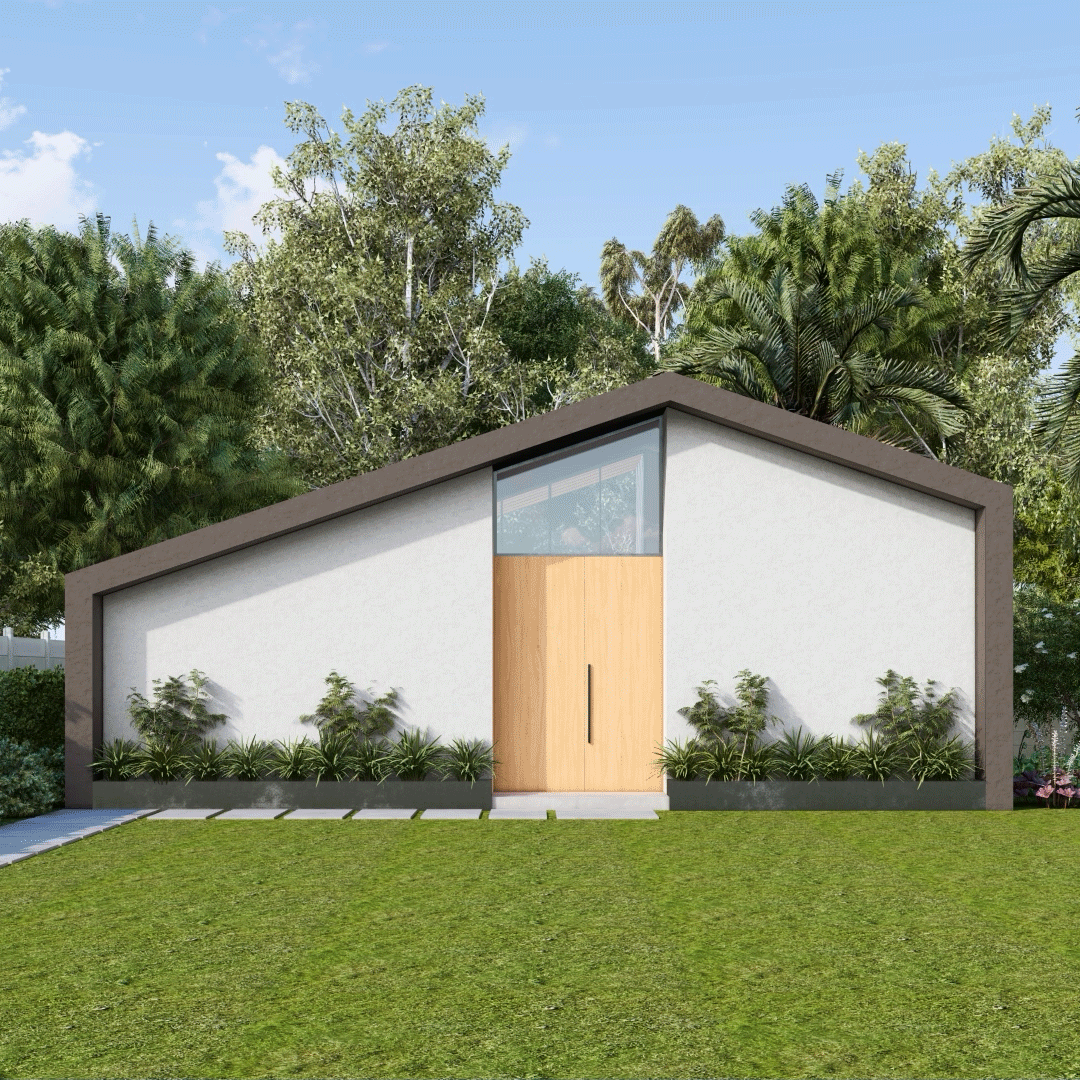
Beverly Hills ADU
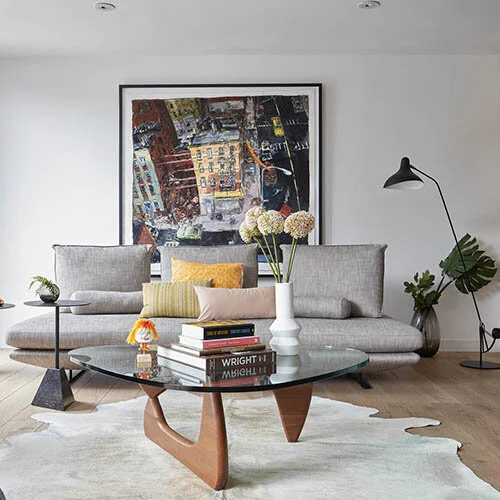
WEHO Two Bedroom Condo
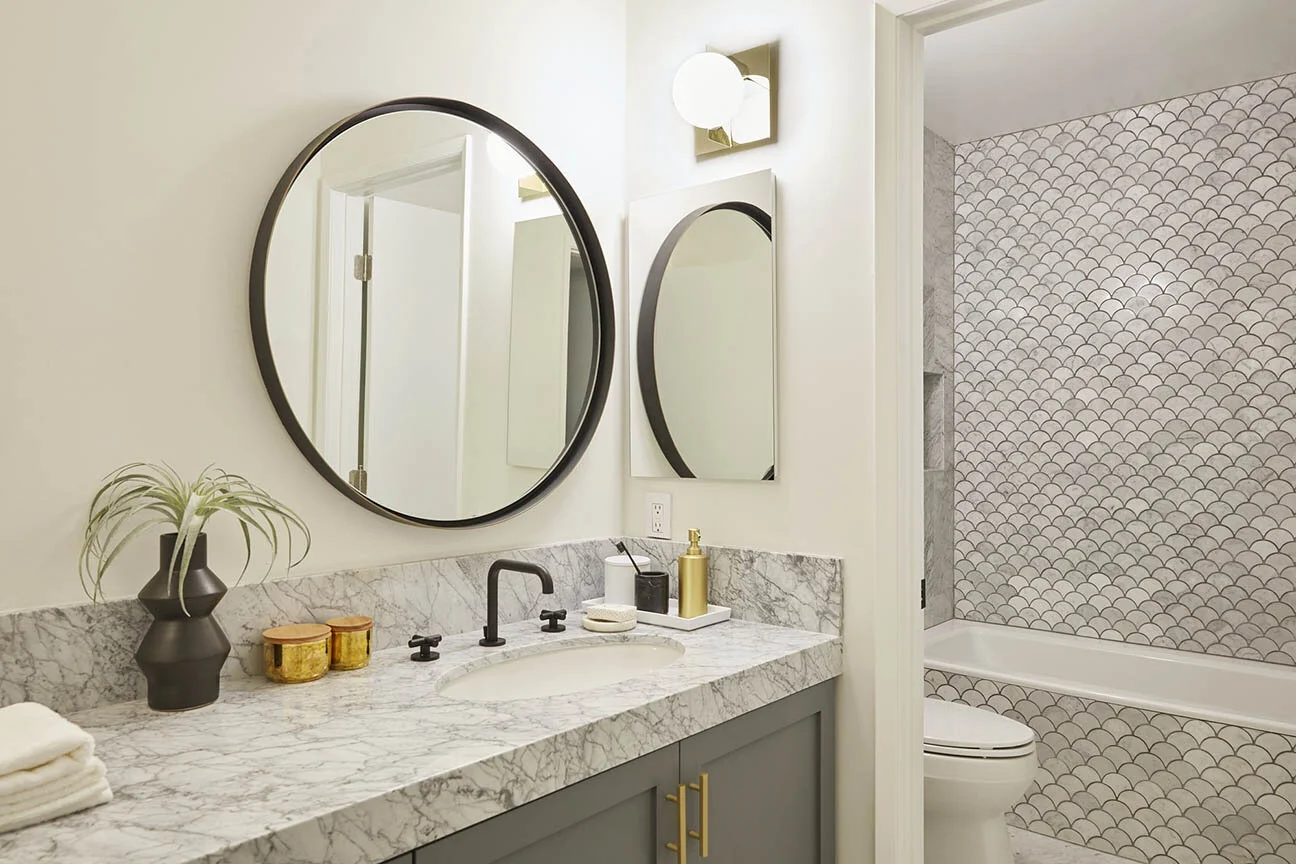
WEHO One Bedroom Condo

Nob Hill Residence, San Francisco

Marina Del Ray Town house
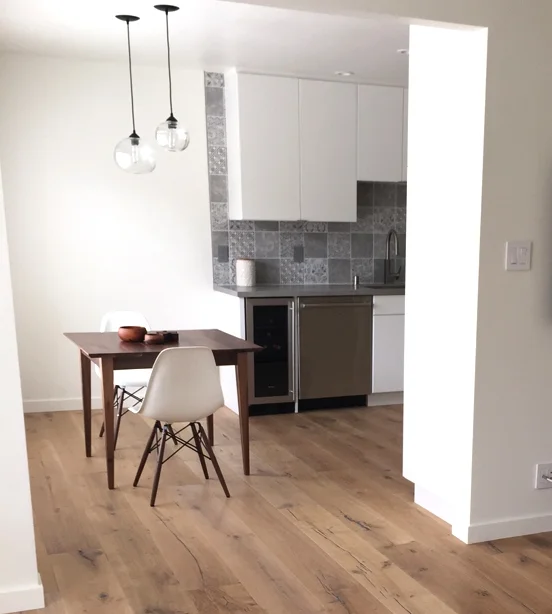
Noe Valley Residence, San Francisco

Florida Beach House
