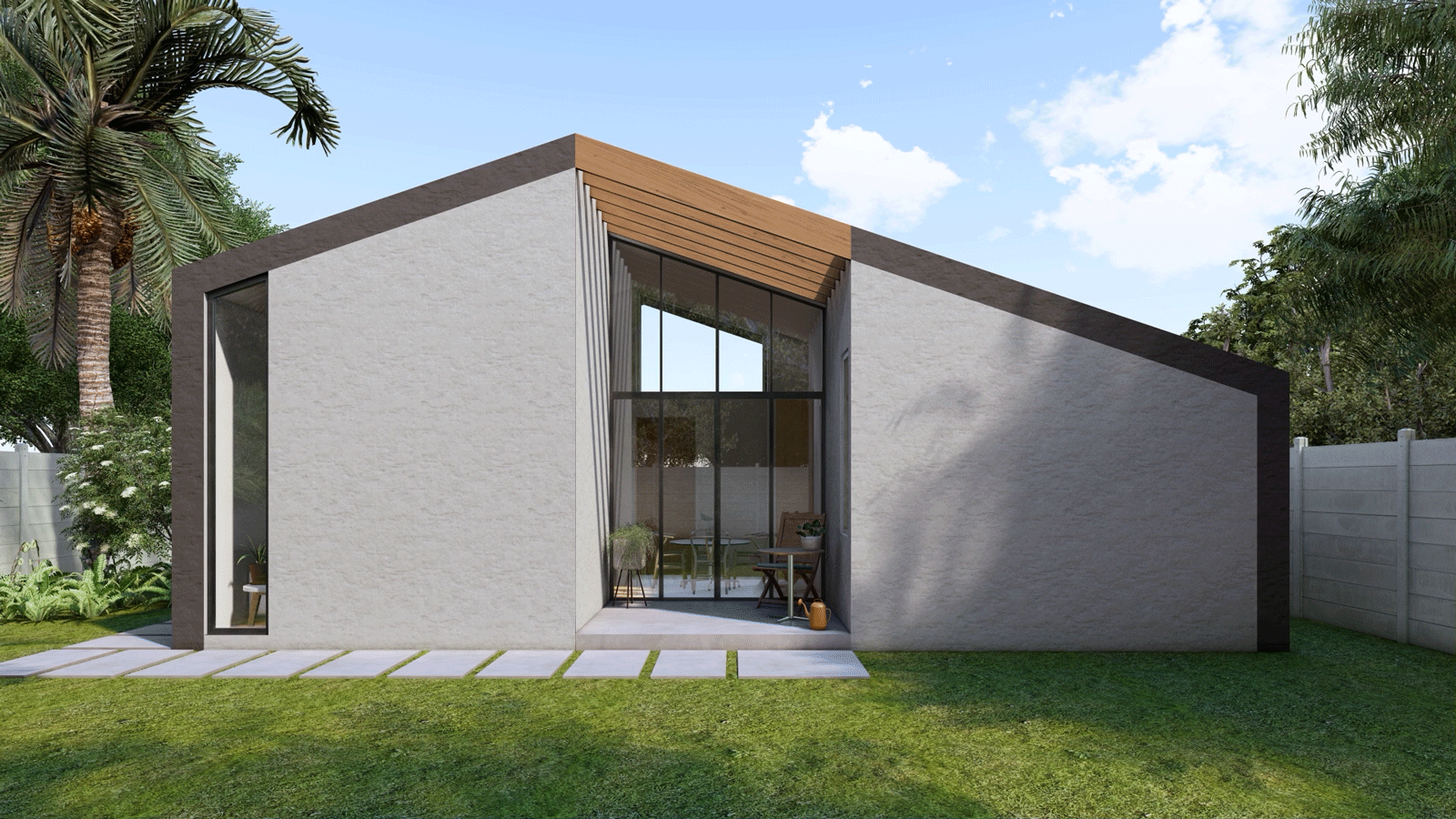Type: ADU
Size: 500 SF
Location: Beverly Hills
Status: Approved by City of Beverly Hills
Scope: New Construction
Description: This versatile ADU scheme is designed to provide a flexible & comfortable living solution for homeowners while maintaining separation & privacy for both the ADU and the main residence. Our compact yet spacious scheme is a detached one bedroom, one bathroom unit that is designed to prioritize privacy and comfort. Large clerestory windows in the vaulted living-kitchen area are carefully placed to allow plenty of natural light while maintaining privacy. Additionally, the side facades feature deep set windows that allow ventilation and natural light without reducing privacy. The kitchen and the living room are large enough to fit multiple seating arrangements. The bedroom features ample storage, lighting, and is large enough to accommodate a king sized bed. The bathroom features a walk-in shower, vanity, toilet, and window. The key innovation of the Beverly Hills ADU is the interior courtyard, which provides a dedicated private outdoor space regardless of the property size. This courtyard patio anchors the entire unit around a high-ceiling dining space where both the entrance and patio door lie. This high ceiling enhances the size of the space despite the small footprint, providing more room to live and relax.
This ADU is designed to fit on standard and substandard lots as small as 42 feet wide in its current configuration. The roof pitch is designed to match a common roof pitch of 4:12 in Beverly Hills and surrounding Los Angeles.











